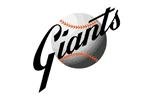 The seating capacity was 45,744. The grandstand consisted of two main seating decks. The lower deck extended from behind homeplate and down the first base line, down the third base line and around the left field foul pole into left centerfield. The upper deck extended from homeplate down both the first and third base lines. A small section of bleachers were located in right center field. The scoreboard was located above the hitters backdrop in centerfield. Original dimensions at the stadium were 330 ft. (left), 420f ft. (center), and 335 ft. (right). Additional problems arose after Candlestick Park opened. Although it could be a nice warm sunny day at the ballpark, it could also be very windy. Once the sun set, the temperatures dropped and fog was present sometimes. Half of Candlestick Park’s seats were originally to be heated, but because the piping was placed to deep into the cement, the heating never worked.
The seating capacity was 45,744. The grandstand consisted of two main seating decks. The lower deck extended from behind homeplate and down the first base line, down the third base line and around the left field foul pole into left centerfield. The upper deck extended from homeplate down both the first and third base lines. A small section of bleachers were located in right center field. The scoreboard was located above the hitters backdrop in centerfield. Original dimensions at the stadium were 330 ft. (left), 420f ft. (center), and 335 ft. (right). Additional problems arose after Candlestick Park opened. Although it could be a nice warm sunny day at the ballpark, it could also be very windy. Once the sun set, the temperatures dropped and fog was present sometimes. Half of Candlestick Park’s seats were originally to be heated, but because the piping was placed to deep into the cement, the heating never worked.Friday, June 1, 2007
Candlestick Park Information
 The seating capacity was 45,744. The grandstand consisted of two main seating decks. The lower deck extended from behind homeplate and down the first base line, down the third base line and around the left field foul pole into left centerfield. The upper deck extended from homeplate down both the first and third base lines. A small section of bleachers were located in right center field. The scoreboard was located above the hitters backdrop in centerfield. Original dimensions at the stadium were 330 ft. (left), 420f ft. (center), and 335 ft. (right). Additional problems arose after Candlestick Park opened. Although it could be a nice warm sunny day at the ballpark, it could also be very windy. Once the sun set, the temperatures dropped and fog was present sometimes. Half of Candlestick Park’s seats were originally to be heated, but because the piping was placed to deep into the cement, the heating never worked.
The seating capacity was 45,744. The grandstand consisted of two main seating decks. The lower deck extended from behind homeplate and down the first base line, down the third base line and around the left field foul pole into left centerfield. The upper deck extended from homeplate down both the first and third base lines. A small section of bleachers were located in right center field. The scoreboard was located above the hitters backdrop in centerfield. Original dimensions at the stadium were 330 ft. (left), 420f ft. (center), and 335 ft. (right). Additional problems arose after Candlestick Park opened. Although it could be a nice warm sunny day at the ballpark, it could also be very windy. Once the sun set, the temperatures dropped and fog was present sometimes. Half of Candlestick Park’s seats were originally to be heated, but because the piping was placed to deep into the cement, the heating never worked.
Subscribe to:
Post Comments (Atom)

No comments:
Post a Comment